Office
From this former Royal Mail
sorting office comes a workplace
with vast volume and light.
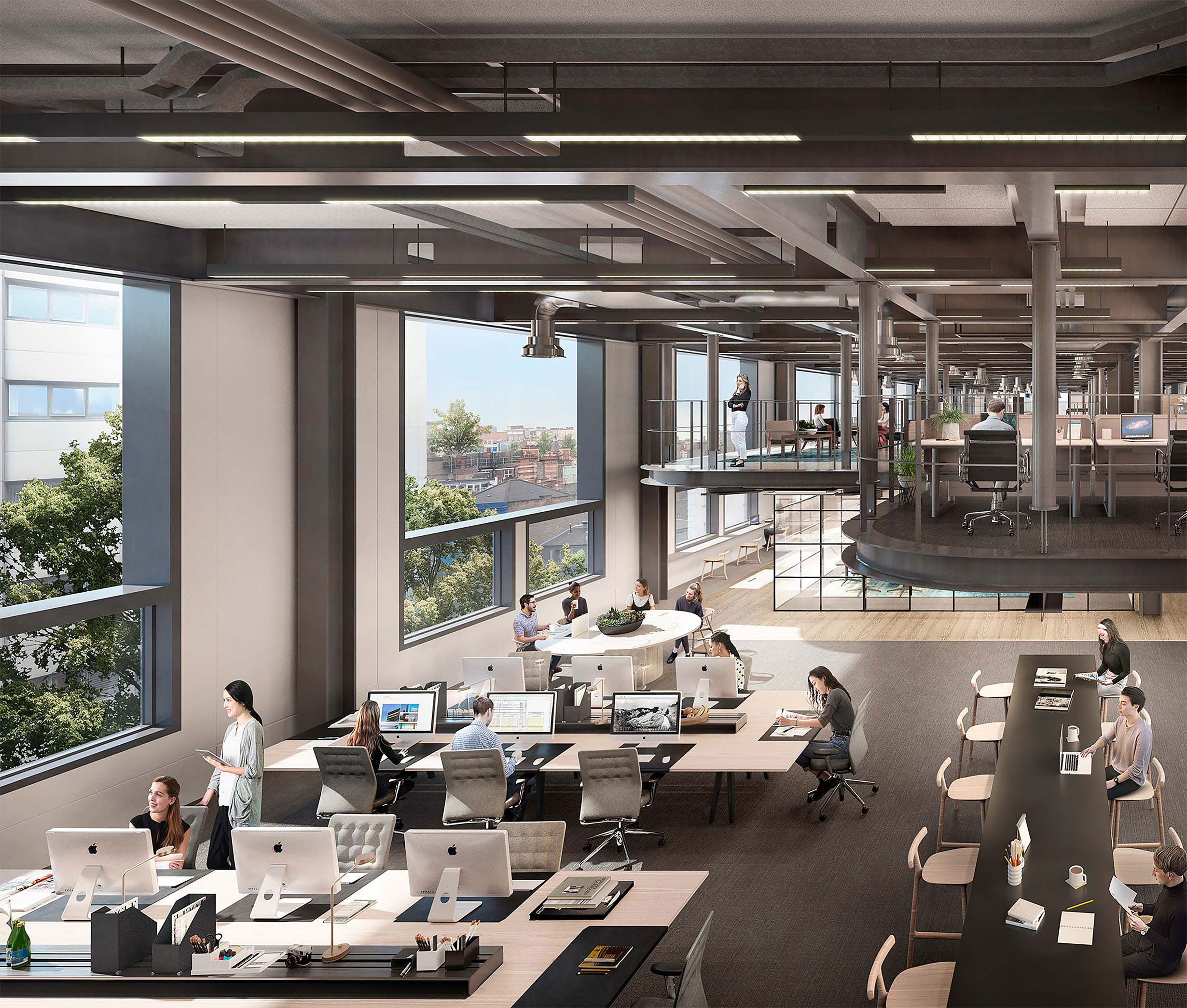
Ceiling height
Volume to think big and
aim high with epic ceiling heights
up to 5.5 metres.
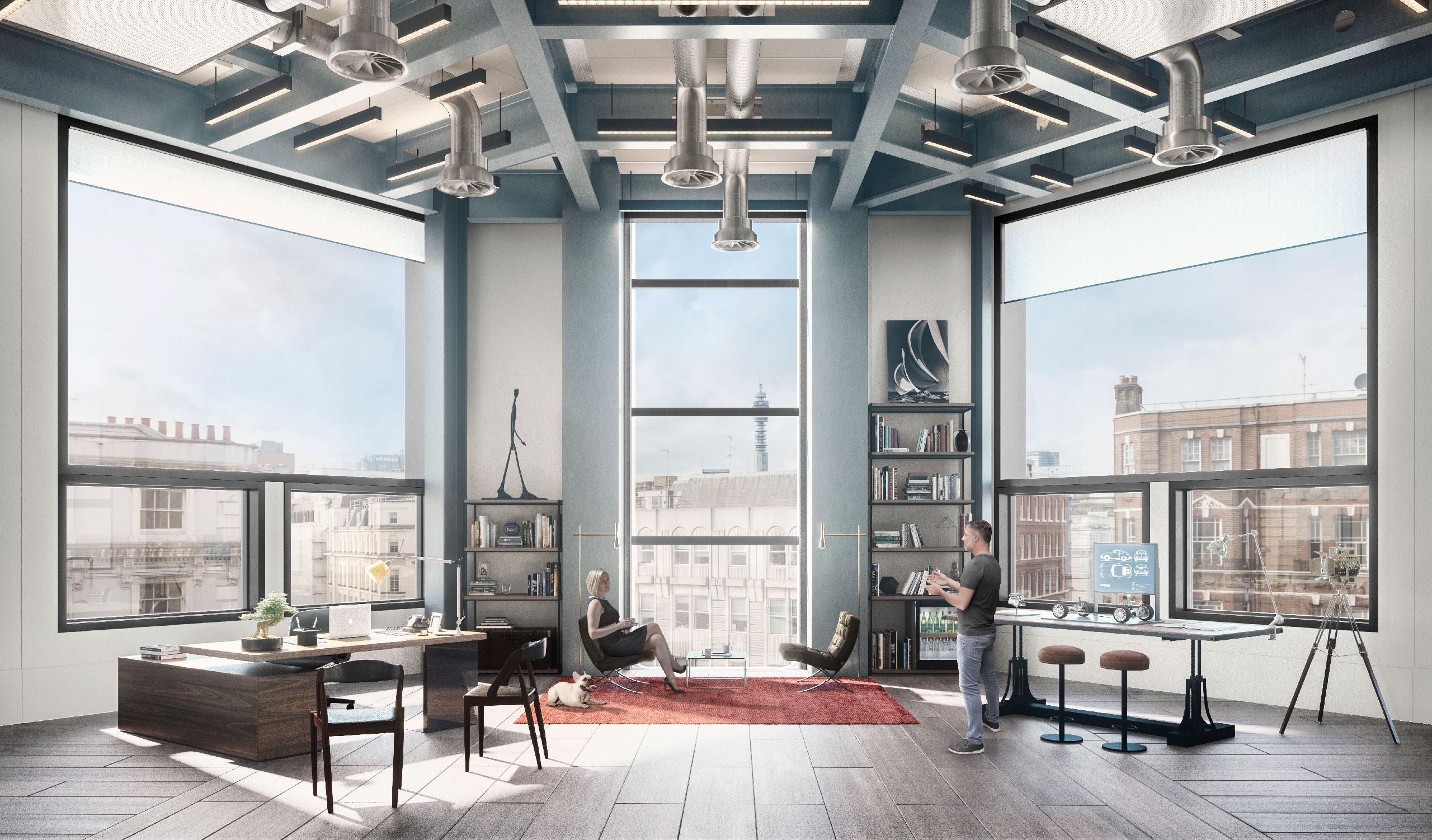
5.50m
2.60m
5.50m
Schedule
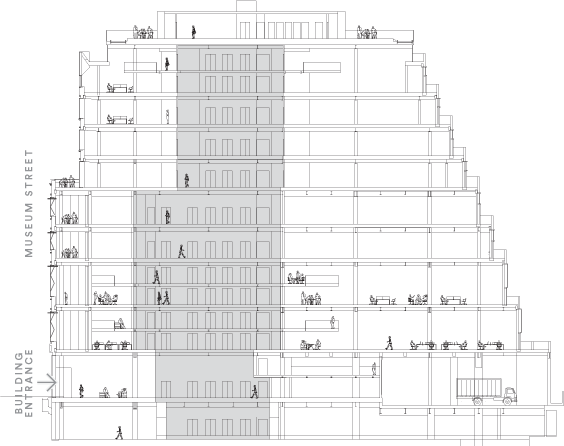
Level
Office (sq ft)
Terrace (sq ft)
Max height (m)
Rooftop garden
7,437
10–11 Occupied by McKinsey & Company
9 Occupied by McKinsey & Company
8 Occupied by McKinsey & Company
7 Occupied by McKinsey & Company
6 Occupied by McKinsey & Company / Rothesay Life
5 Occupied by Rothesay Life
3–4
11,038 sq ft deck Occupied by Nationwide Building Society
1–2
11,035 sq ft deck Occupied by Nationwide Building Society
G
5,500
6.0
LG 441 cycle spaces & lockers
4.8
Total offices
(Excluding reception)
(Excluding reception)
263,383
Total offices
(Remaining)
(Remaining)
88,511
A unique building design
Design to liberate creative
expression. Nurturing productivity,
prosperity and wellbeing.
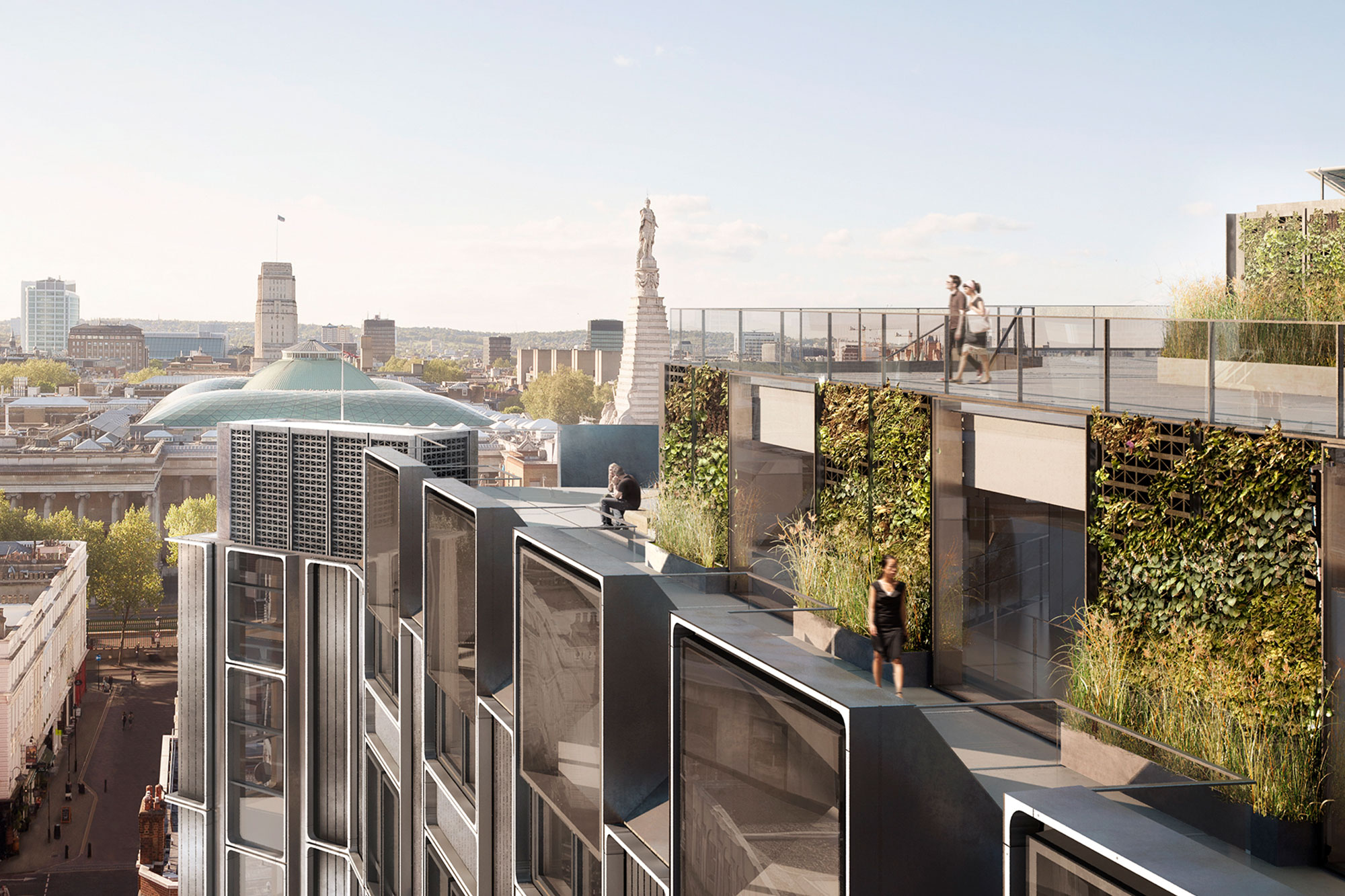
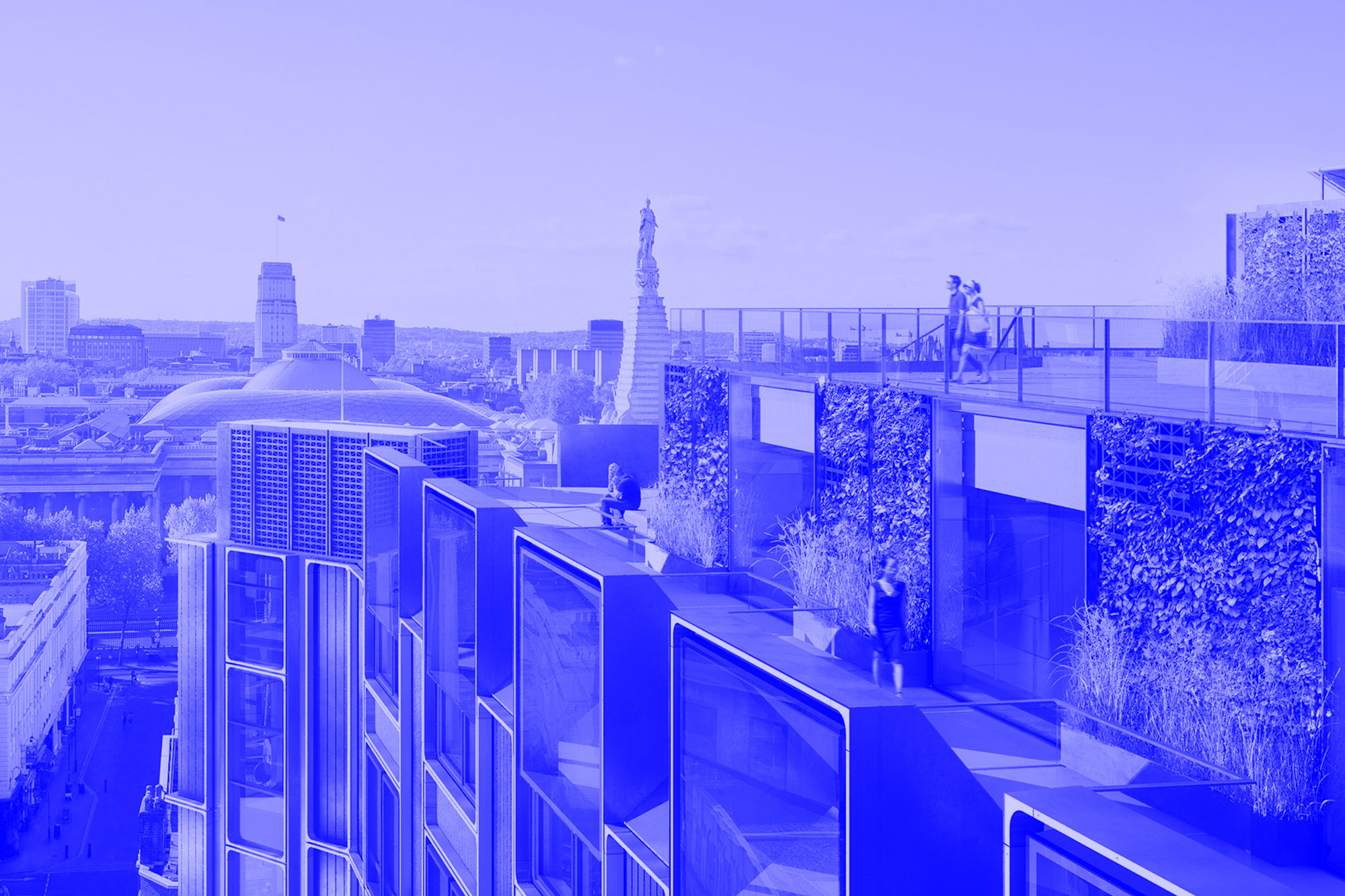
Roof garden
Designed for enjoyment, work and wellness looking out over some of London’s most memorable rooftops.
Read more
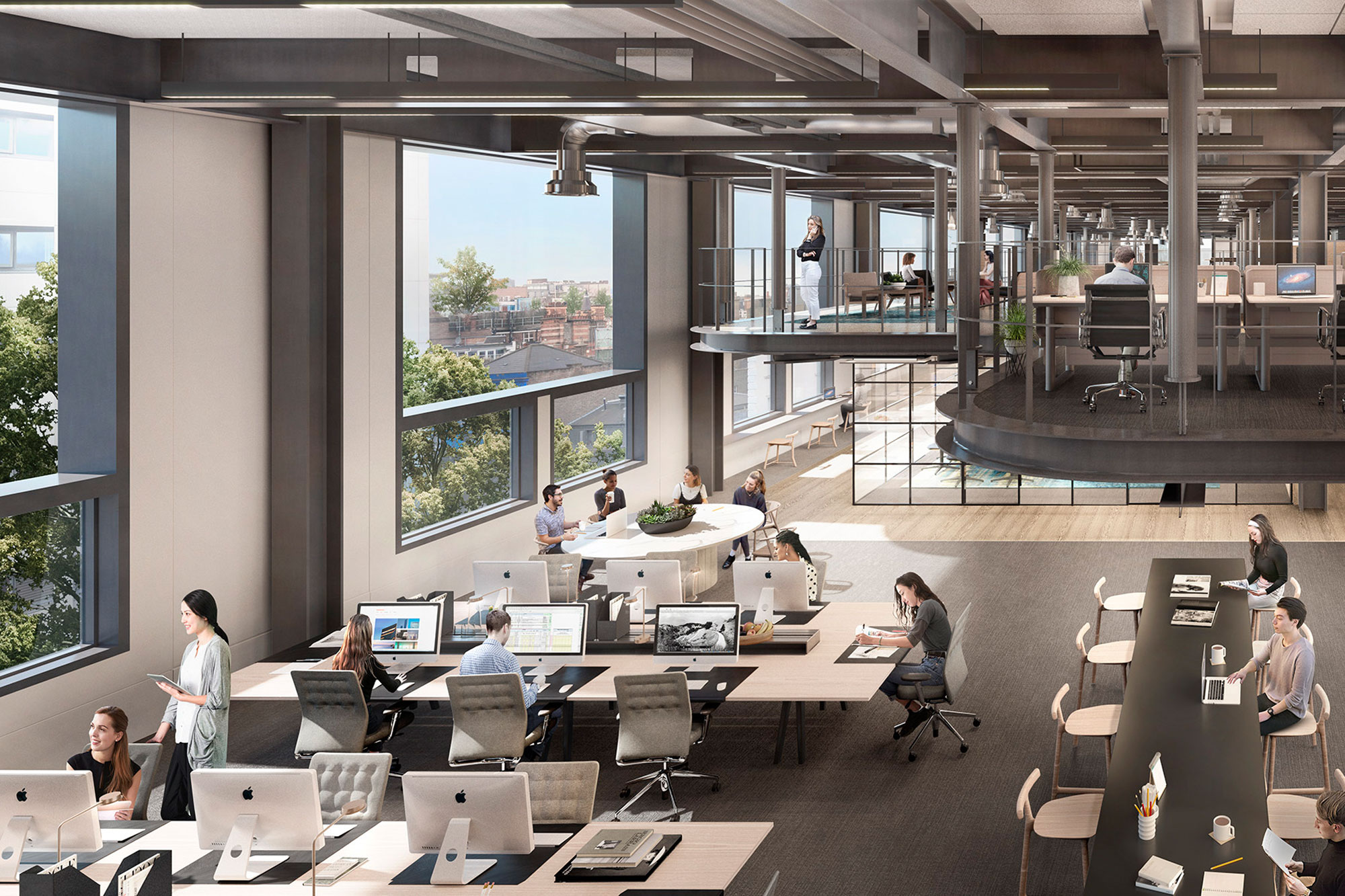
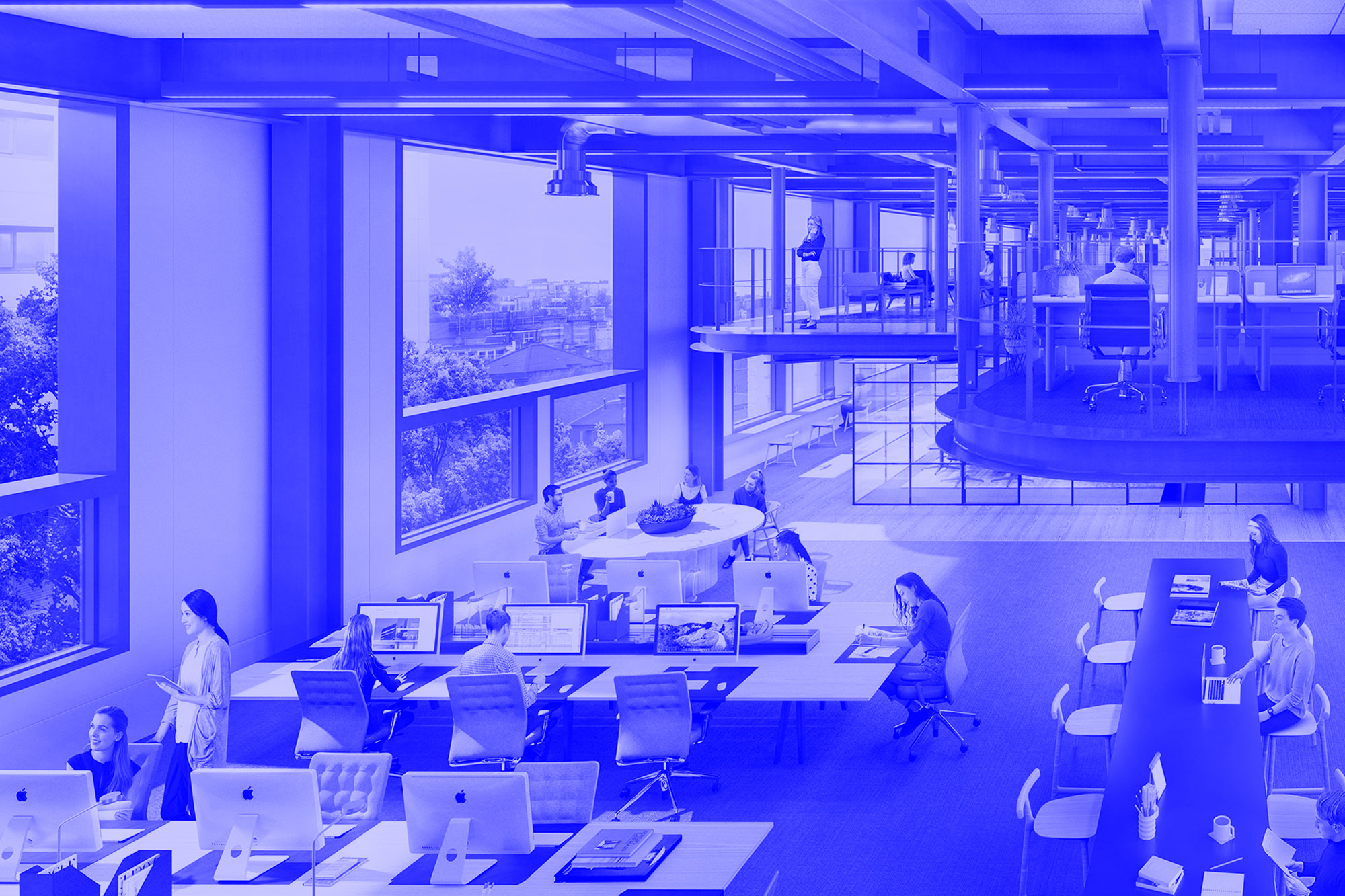
Floating decks
Flexible workspace designed for collaborative or quiet, detail-focused work.
Read more
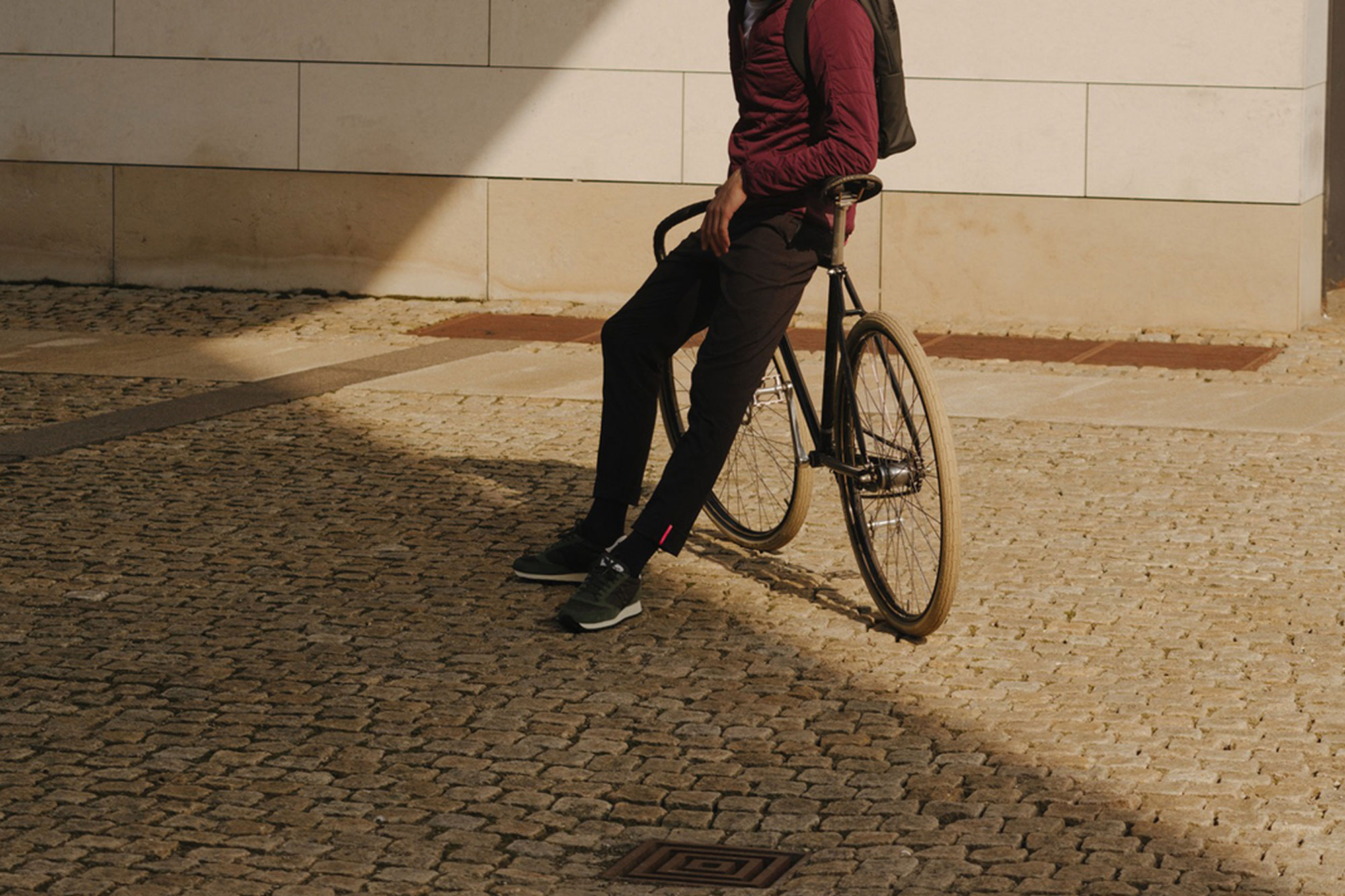
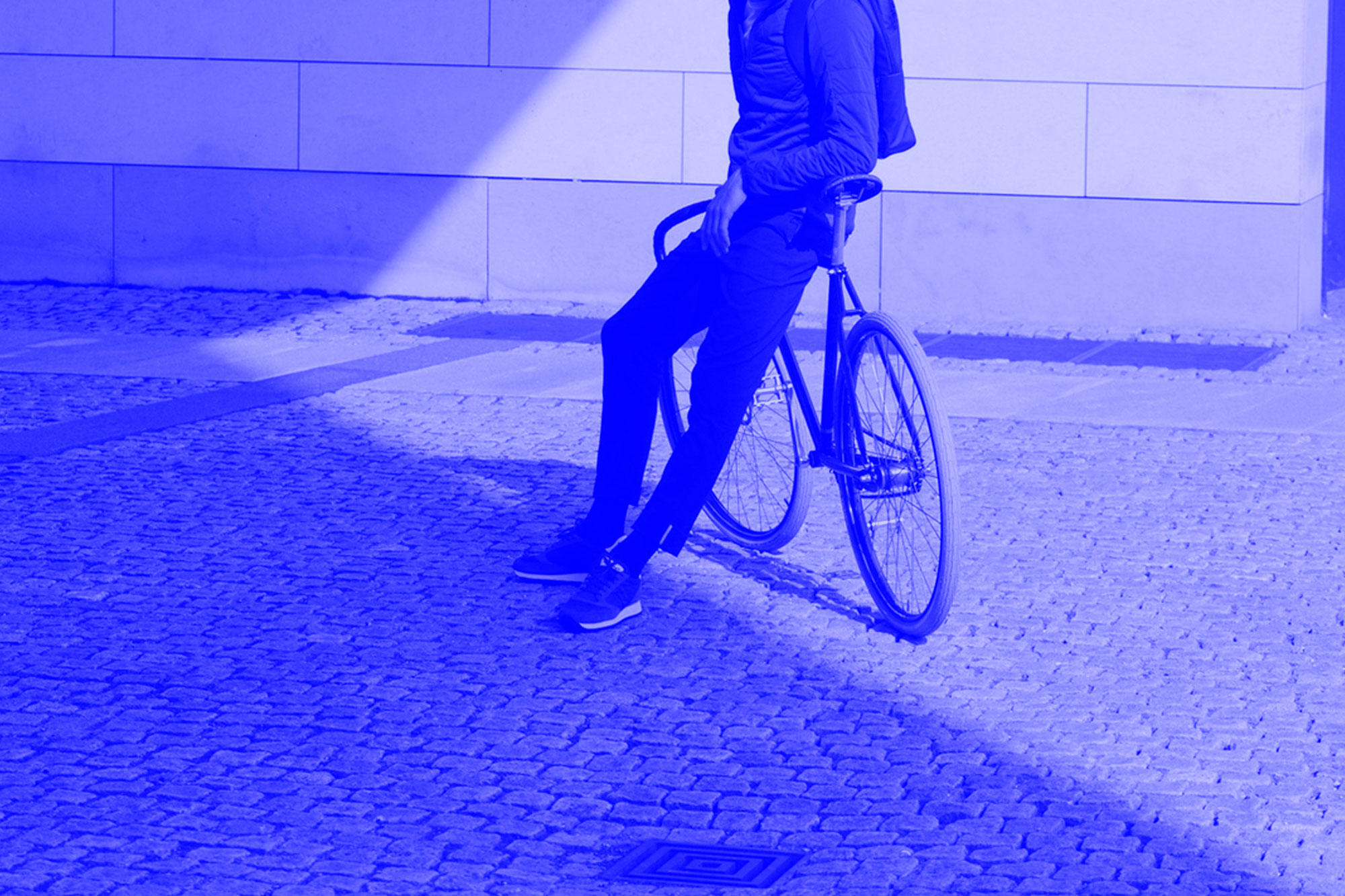
Rapha collaboration
Rapha CEO Simon Mottram explains the exciting design collaboration to deliver market-leading cycle facilities at The Post Building.
Read more
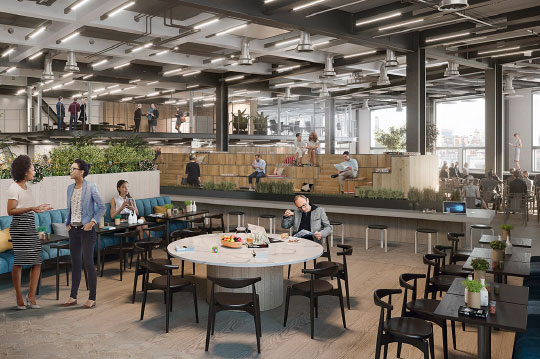
Open-amenity space
A flexible, multi-purpose space that evolves with the building.
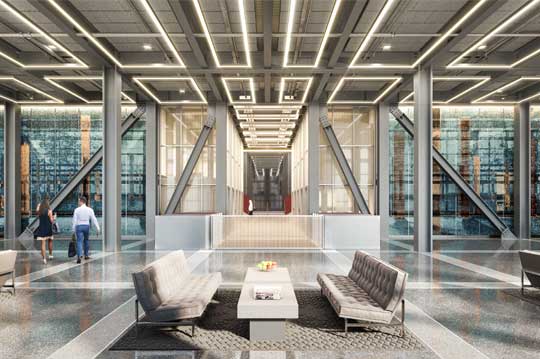
Entrance lobby
5,500 sq ft office lobby with 6.0m section height and potential for independent occupier entrances.
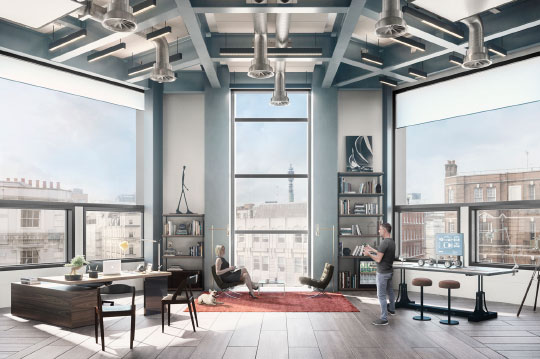
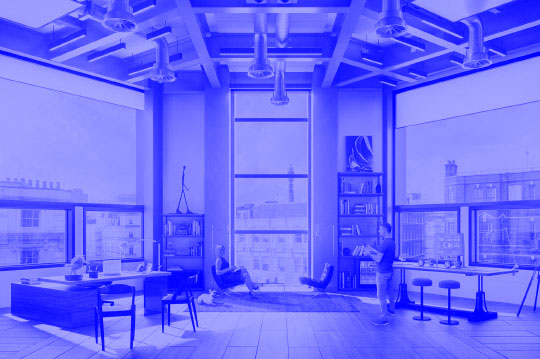
Epic ceiling heights
Section heights of 4.2m–5.5m creating unparalleled volume and light.
Read more
Specification
Space
263,000 sq ft of flexible Grade A office space
126,000 sq ft pre-leased to McKinsey & Company
49,000 sq ft pre-leased to Rothesay Life
88,000 sq ft remaining
126,000 sq ft pre-leased to McKinsey & Company
49,000 sq ft pre-leased to Rothesay Life
88,000 sq ft remaining
Architects
Designed by architects Allford Hall Monaghan Morris (AHMM)
Outdoor space
21,000 sq ft of outdoor amenity, including 7,500 sq ft rooftop garden, plus private terraces on each level
HVAC system
Fan coil cooling operated in conjunction with mixed-mode ventilation
Power
3mva of power
Small power: 30w/sq m. LED lighting: 7.2w/sq m
Small power: 30w/sq m. LED lighting: 7.2w/sq m
Occupancy
Designed to 1:8 sq m occupational density
Raised access
350mm raised access floors
Lifts
10 × 21-person passenger lifts, 2 × good lifts and 1 × cyclist lift
Retail
33,000 sq ft of high quality retail/ grab + go / restaurant / gallery space
Connectivity
Substantial spatial allowance for occupierplant as well as connectivity resilience
Sustainability
Targeting BREEAM Excellent / LEED Gold / EPC B
WiredScore
WiredScore Platinum